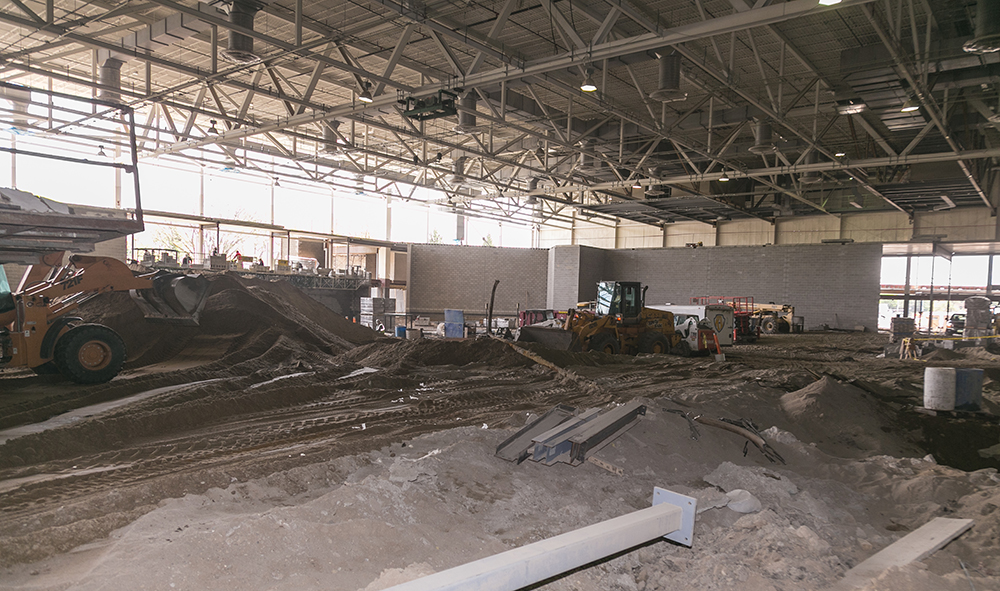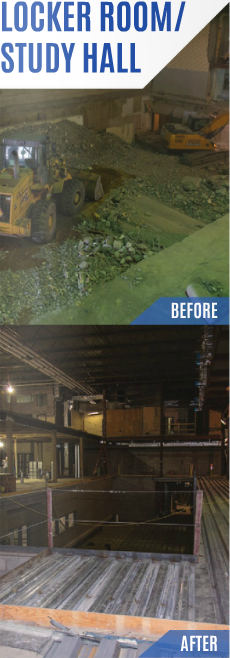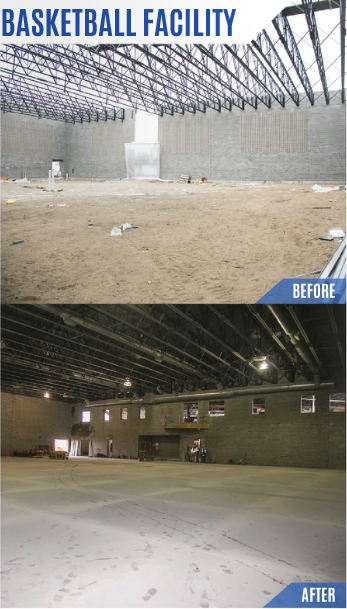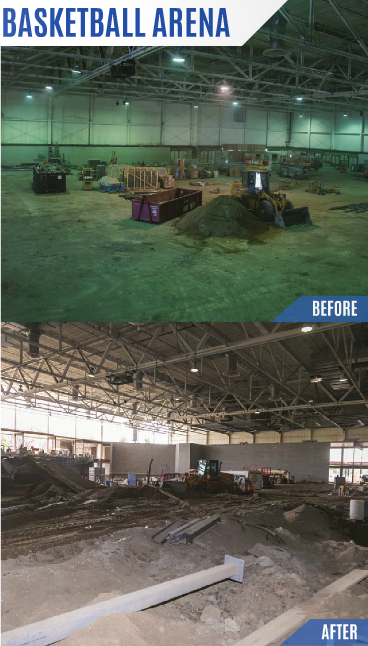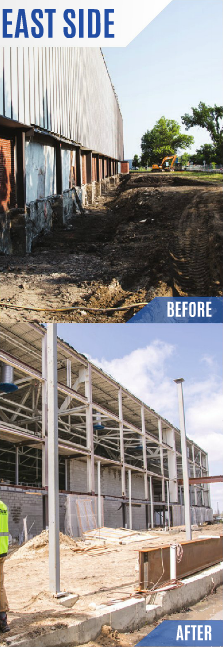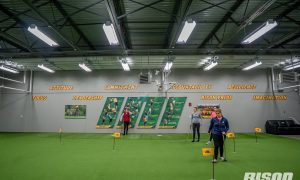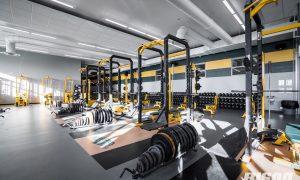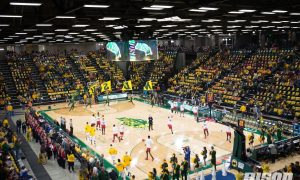Photos by Tiffany Swanson and Andrew Jason
We haven’t visited the Sanford Health Athletic Complex (SHAC) since January, so we thought we’d better grab our boots and hard hats and check out what Darren Kruse and Don Bernhagen have been creating over the winter at the site of NDSU’s future jewel. Twelve months into the project and the changes at the site of the old Bison Sports Arena are astounding. We highlighted the areas that have experienced the biggest makeover.
 The walls outlining the west addition to the SHAC have been completed for several months. Recently, Gast Construction has been able to roof the weight lifting area and lay the concrete on the foundation. The next step will be installing the turf and rubber flooring. Ceiling panels called clouds will be installed above the workout area to improve acoustics.
The walls outlining the west addition to the SHAC have been completed for several months. Recently, Gast Construction has been able to roof the weight lifting area and lay the concrete on the foundation. The next step will be installing the turf and rubber flooring. Ceiling panels called clouds will be installed above the workout area to improve acoustics.
The tile has been removed from the pool that once lay vacant inside the BSA and construction has begun around the area. The spot where the pool once was will become a study area for Bison student-athletes. Office areas for coaches and administrators will also be constructed on the second floor surrounding the former pool area.
The last time we were at the basketball practice facility it was still an open-air addition to the southwest corner. Before too much snow arrived, the roof construction was completed. In early May, concrete was poured to finish the floor. NDSU and Gast Construction are hoping to have this phase of the SHAC project complete by the end of this fall. For that to happen, electric wiring, fire alarms, and a sprinkler system will need to be installed so the City of Fargo deems the facility safe for occupants.
The old concrete has been excavated from the arena floor and digging has begun for the new floor. The floor will rest two feet lower than the old BSA floor. The foundation will be set from the south to the north to go along with the extension on the east side. The concourse is nearly enclosed with more bricks needed on the north and east end. A new electrical and ventilation system has been installed in the rafters throughout the facility.
The concourse inside the arena will make the extension on the east end extend about 30 feet. This process has already started and will go from the south stairwell and work north, where another stairwell will be built. Glass will be installed on the eastern extension of the SHAC and Kruse hopes to begin this process this fall.


