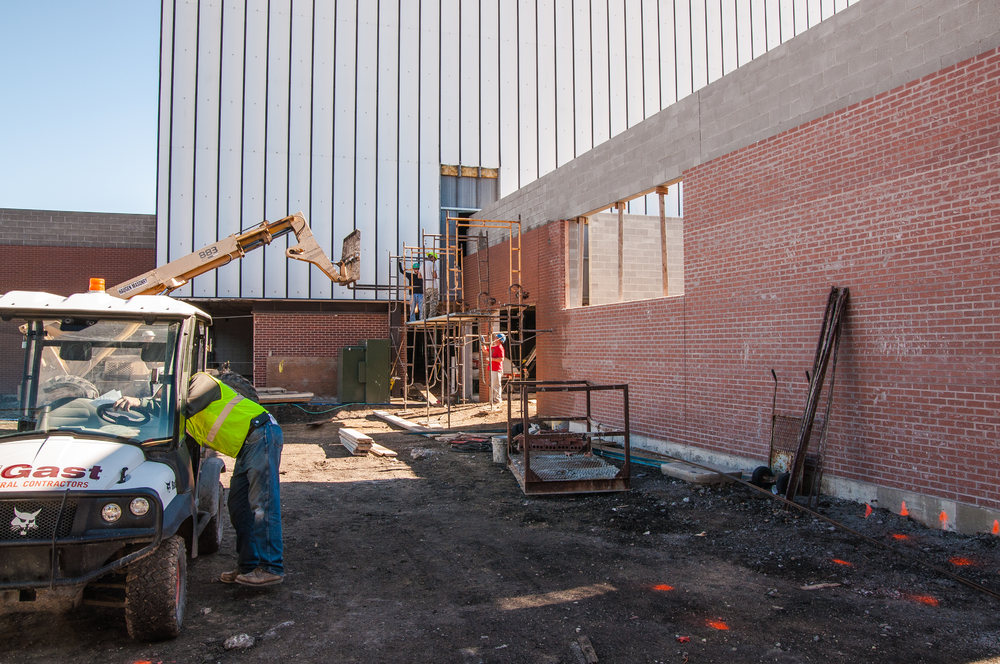Photos By: Andrew Jason
The Sanford Health Athletic Complex has changed quite a bit since we showed you the progress last month. Step inside the SHAC with us and construction manager Darren Kruse to see how far along the construction crew has come.
With the west walls nearly enclosed, the SHAC is starting to take its shape. Darren Kruse and his crew of 70 are working sun up to sun down to complete the roof before the snow begins to fall.
Heat
All throughout the campus, pipes snake through the soil underground, linking together to heat the entire campus. Two lines of piping run side by side. The bigger line holds the steam that enters the building as a gas for heat and the smaller line is the condensate line that is pumping the liquid out of the building before returning again as steam. “Overall, it’s a pretty efficient means of heating,” Kruse said. “They already had the infrastructure in place so might as well use it.”
Practice Court
The opening you see in this photo won’t be there much longer. For now, Kruse and his crew have left it open so they can bring thecrane into the practice court to set the precast for the roof. Kruse hopes to enclose the practice court before winter hits, but with the weather cooperating, he is confident the steel joints and precast will be set before too much snow is on the ground.
Entrance
After a brief delay from the steel distributor, most of the steel is at the construction site. Kruse said he hopes to start placing the joints inside the gym in two to two and half weeks. Right now, these joints are being placed above the entrance. The steel joints come in twos and together each weighs about 10,000 pounds. This process should take three to four weeks to complete.
Rooftop
This is the view from the lobby when looking southwest towards the practice facility. Attached to the crane is a plank of precast that will be placed over the entrance, right over the photographer’s head.The precast will vary in length because of the curved rooftop over the entrance. The longer planks weigh anywhere from 12,000-13,000 pounds. Once all the precast planks are set, the crew will grout them together and then pour a three-inch layer of concrete on top.
Staircase
The base on the east side is nearly complete. This is a photo of the stairwell that will lead up to the concourse on the southeast corner of the building. Right now, there are nearly 70 workers on the site in various groups working on each part of the building. Kruse hopes that number will double during the winter.
Check back next month to find out the news about the SHAC construction that is expected to be complete in October 2016.









